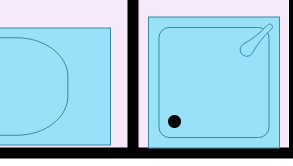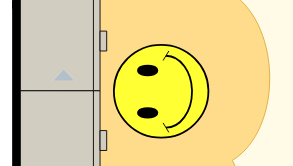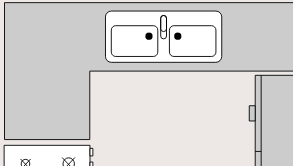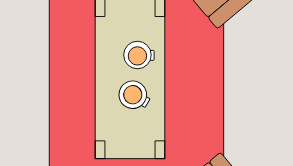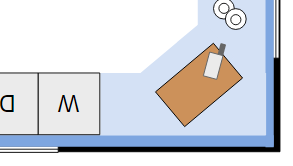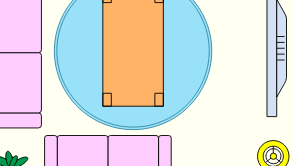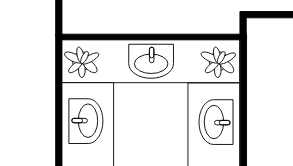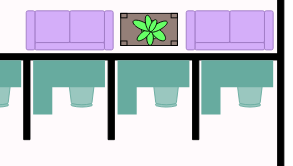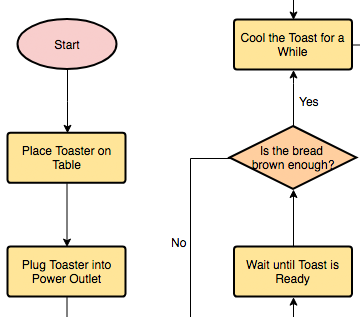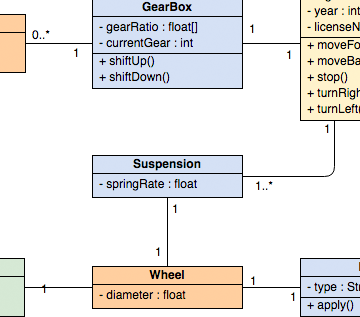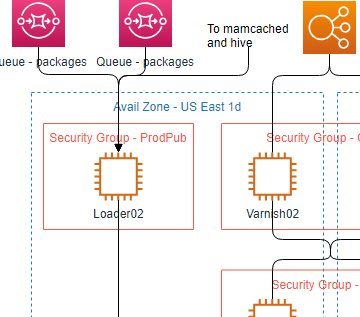
Design floor plan online
Looking for a floor plan designer? Visual Paradigm provides an intuitive online floor plan design tool that comes with a rich set of floor plan shapes, supporting all kinds of floor plan design needs, from small scale DIY home improvement project to professional office design project. With Visual Paradigm Online, you can create professional and high-quality floor plan quickly and easily.
Need some inspiration? We've put together some floor plan examples below to help you get started. Click on a diagram to view it, or click the edit button to start editing.
